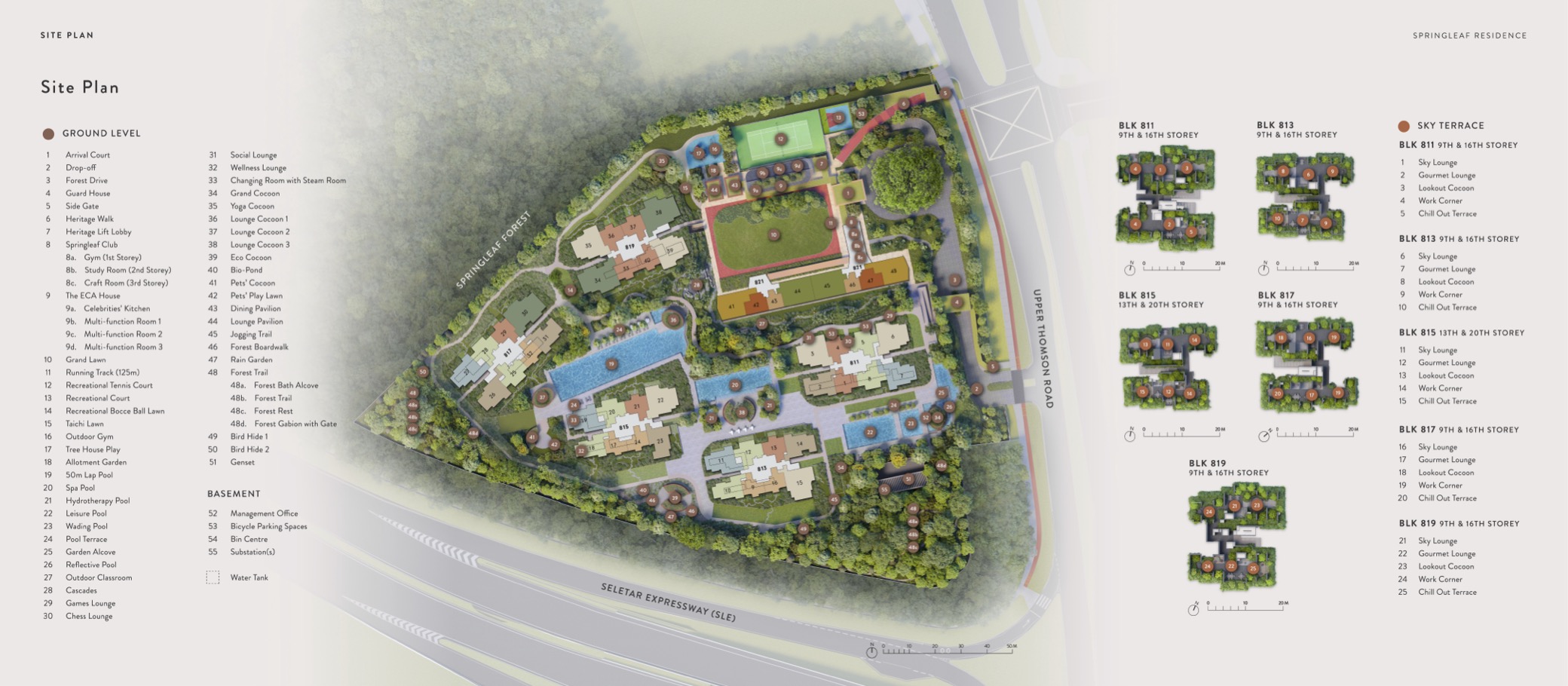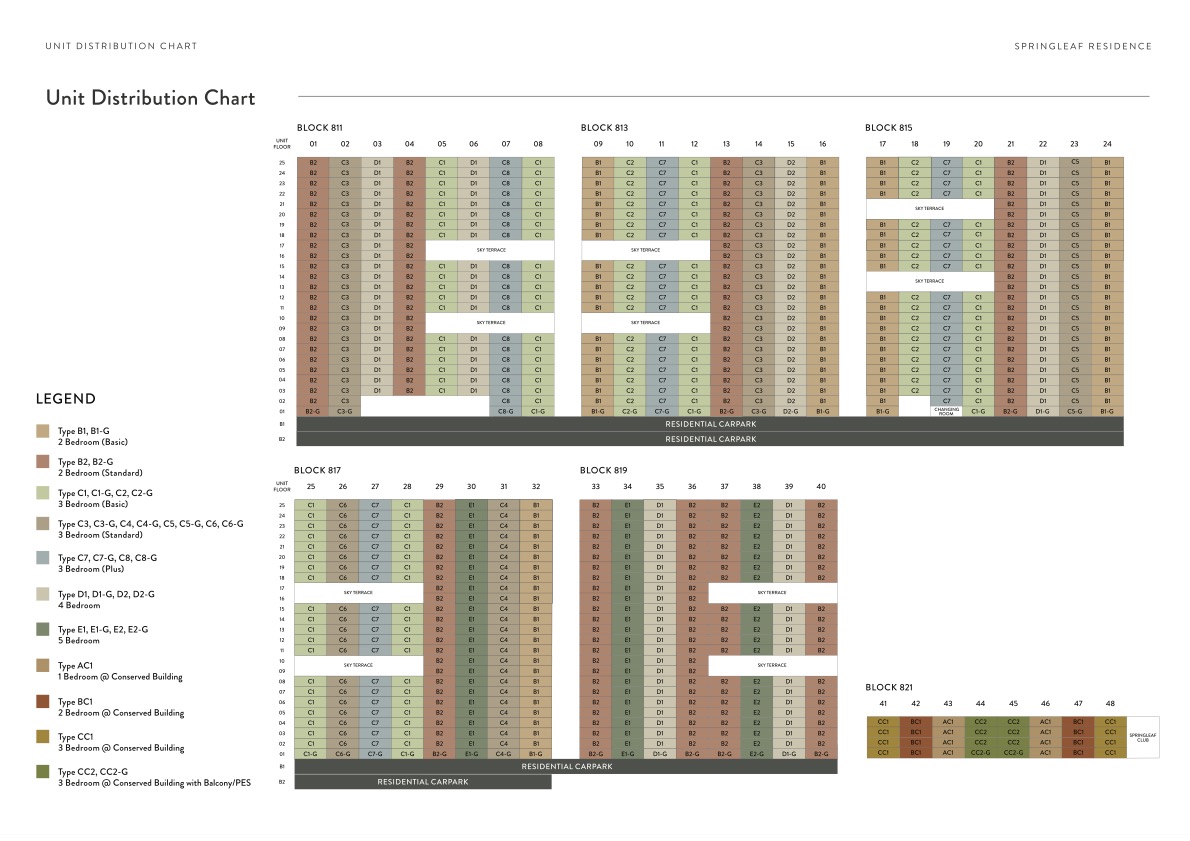Site Plan & Elevation Chart
Development Concept
The project along Upper Thomson Road seeks to create a residential development that seamlessly integrates with the unique native flora and fauna of the Springleaf site, while preserving a significant conserved building that reflects the area's historical heritage. Central to this design is the commitment to minimizing disruptions to the surrounding forest ecosystem. This is achieved by establishing a buffer zone from the forest boundary, ensuring that the natural environment is protected while development occurs. The proposed five towers are strategically positioned to optimize spatial relationships between blocks, enhancing views and fostering a sense of community, all while maintaining minimal footprints to lessen environmental impact.
A community-focused initiative is integral to the proposal, aiming to actively engage residents in the regeneration of the native forest. This initiative not only fosters a connection between residents and the ecosystem but also encourages an understanding of the importance of conservation. Educational spaces will be incorporated into the design, allowing for community workshops and programs that raise awareness about local biodiversity and environmental stewardship.
Moreover, the Conserved Building will serve as a central focal point within the development, surrounded by social spaces designed to encourage interaction with nature. This reinforces the vision of “Forest in a Home, Home in a Forest,” where residents can experience a harmonious blend of urban living and natural beauty. By enhancing the existing natural corridor and providing opportunities for community engagement, the project aspires to create a vibrant, sustainable living environment that benefits both people and wildlife, ultimately contributing positively to the ecological and social fabric of the area.

Unit Distribution & Tower
A total of 941 residential units spread across 5 residential towers and 1 Conserved Building. 909 units at 5 residential towers and 32 units at the Conserved Building. Below are the breakdown of unit mix.
5 Residential Towers
2 bedrooms - 332 units
3 bedrooms - 368 units
4 bedrooms - 138 units
5 bedrooms - 71 units
Conserved Building
1 bedroom - 8 units
2 bedrooms - 8 units
3 bedrooms - 16 units
